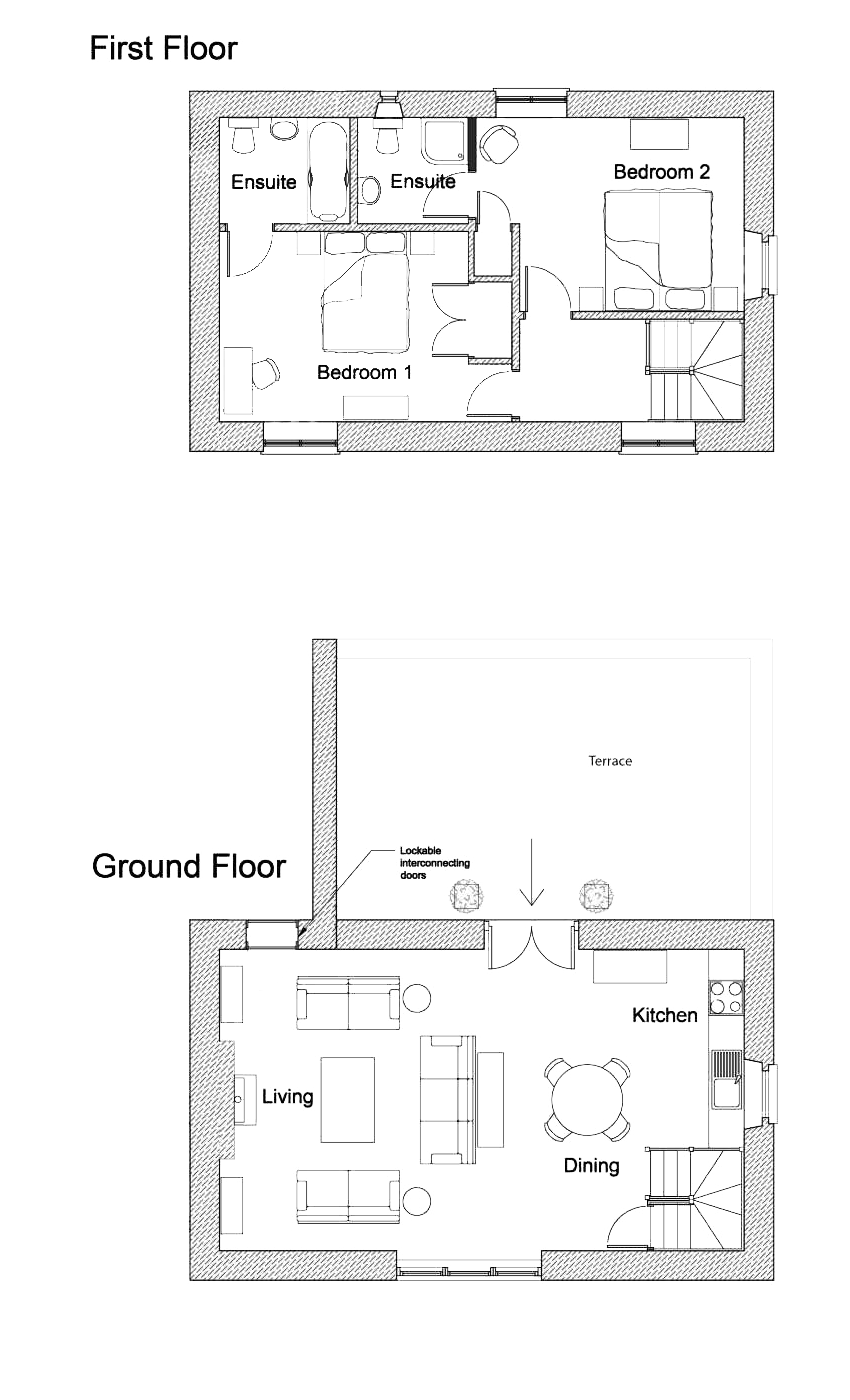sleeps
4
Deerleap
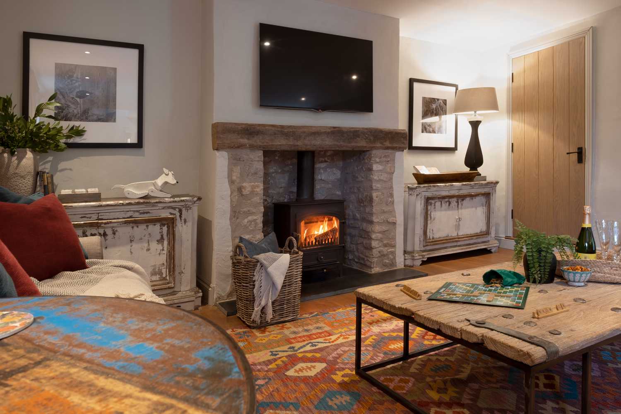
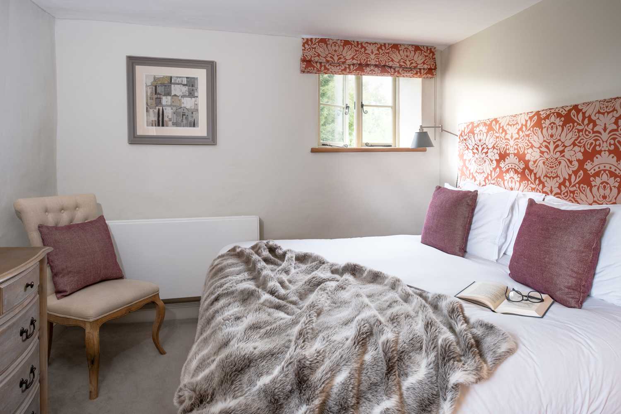
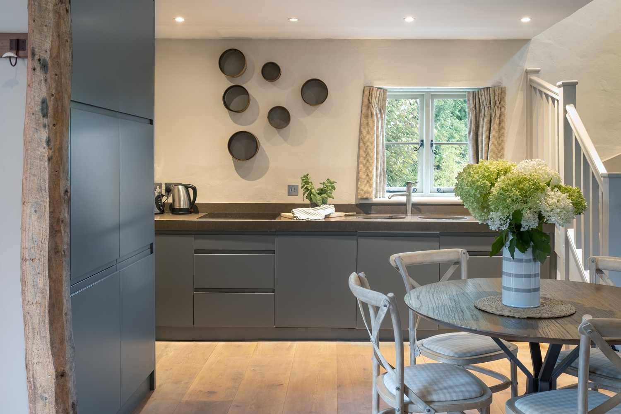
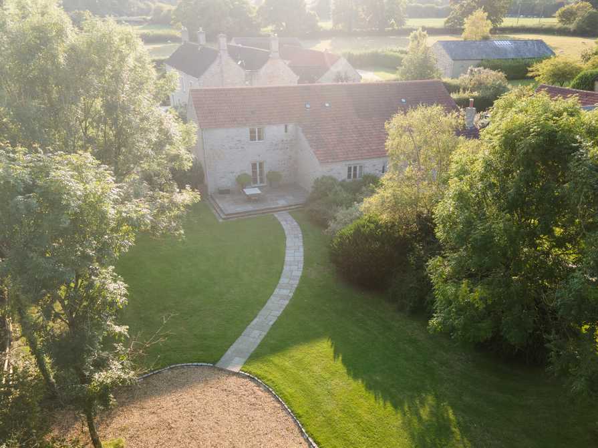
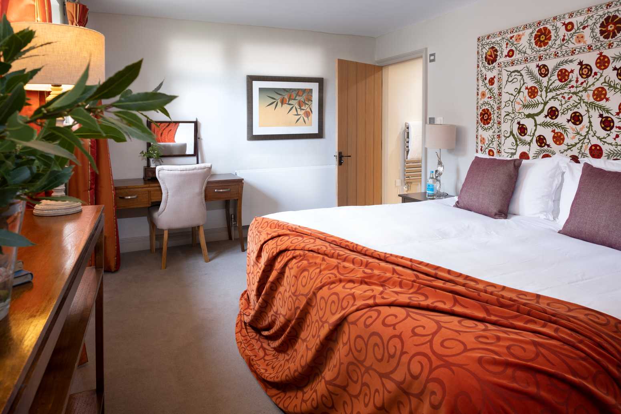
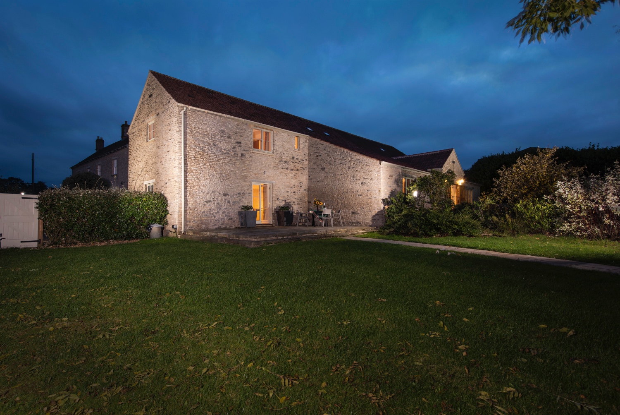
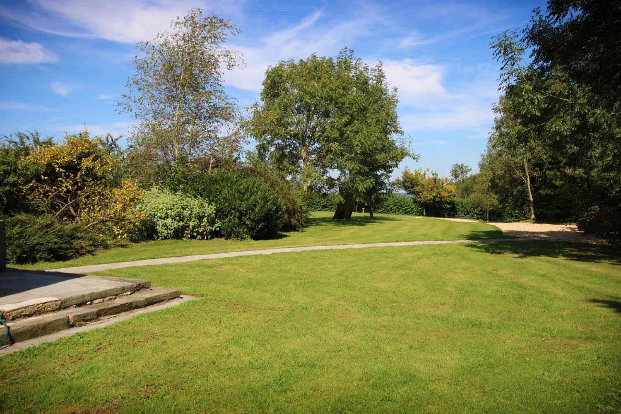
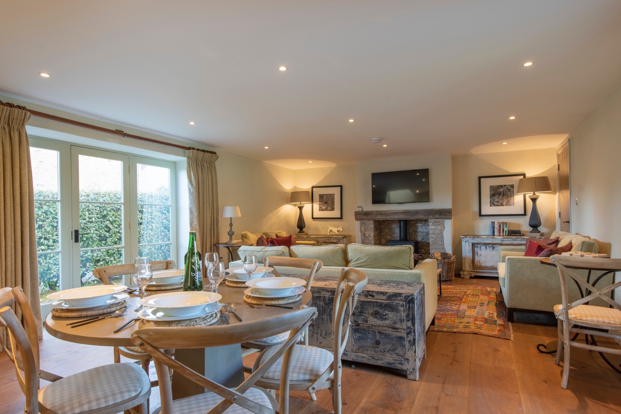
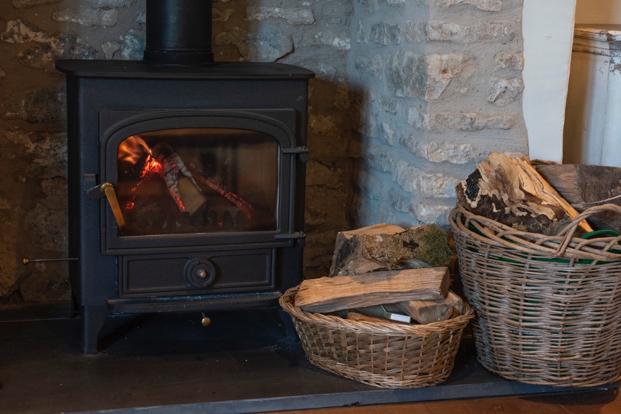
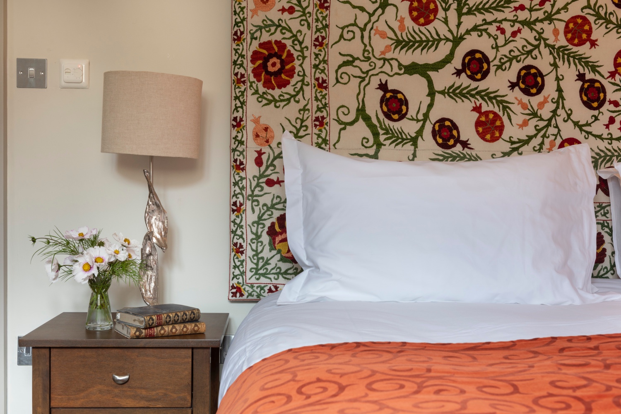
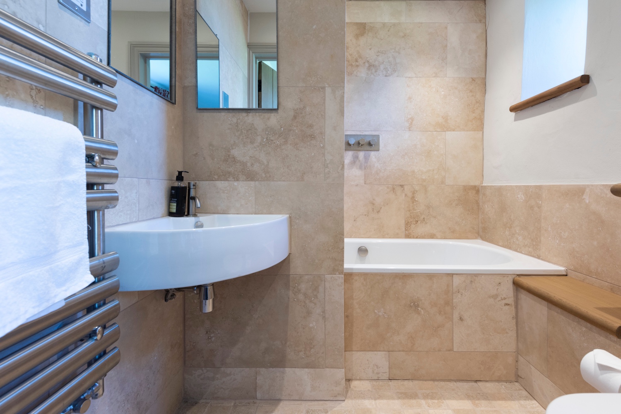
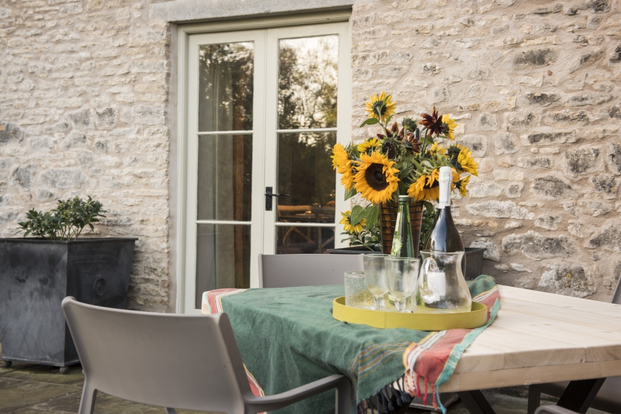
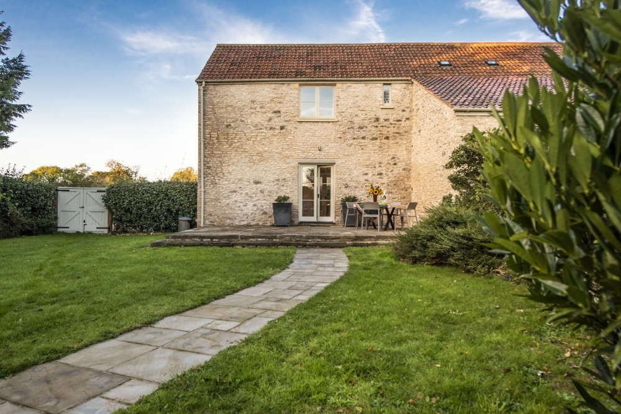
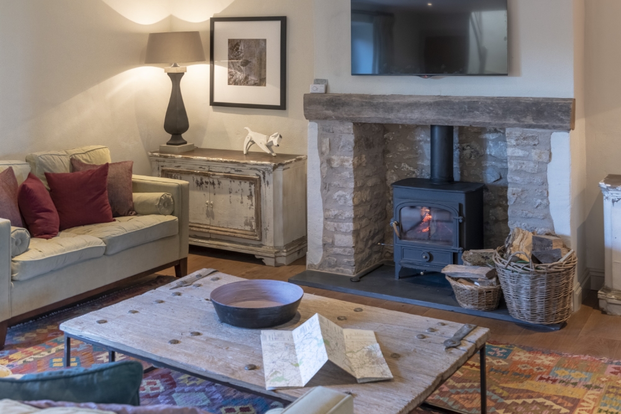
Deerleap
Below the cottage is a deep wooded valley from which Lilycombe gets its name. An early morning safari is often rewarded with a sighting of deer in the combe.
From its private parking area, for up to 4 cars, a path leads to a terrace with outdoor furniture and the entrance to Deerleap. The French door opens onto an open plan sitting room with kitchen and dining table, seating up to 6 people. There are comfortable sofas around a wood burning stove, with a supply of logs. The kitchen has all modern equipment including a Miele dishwasher and a washer/dryer. There is a generous fridge freezer.
Upstairs are two very comfortable double bedrooms with beds that can also be made up as twins. Each of the two bedrooms has its own bathroom, one with walk-in shower and the other with a bath and shower.
There is lots of grassy space outside and a good corner for barbeques (disposable barbie supplied). There’s a stunning view to the north towards Bath and Bristol.
Accessibility
Deerleap’s bedrooms are both upstairs with a turn on the stairs. Access from the car park involves two stone steps onto the terrace. The interior is light. For further accessibility info, please email holidays@lilycombe.co.uk
