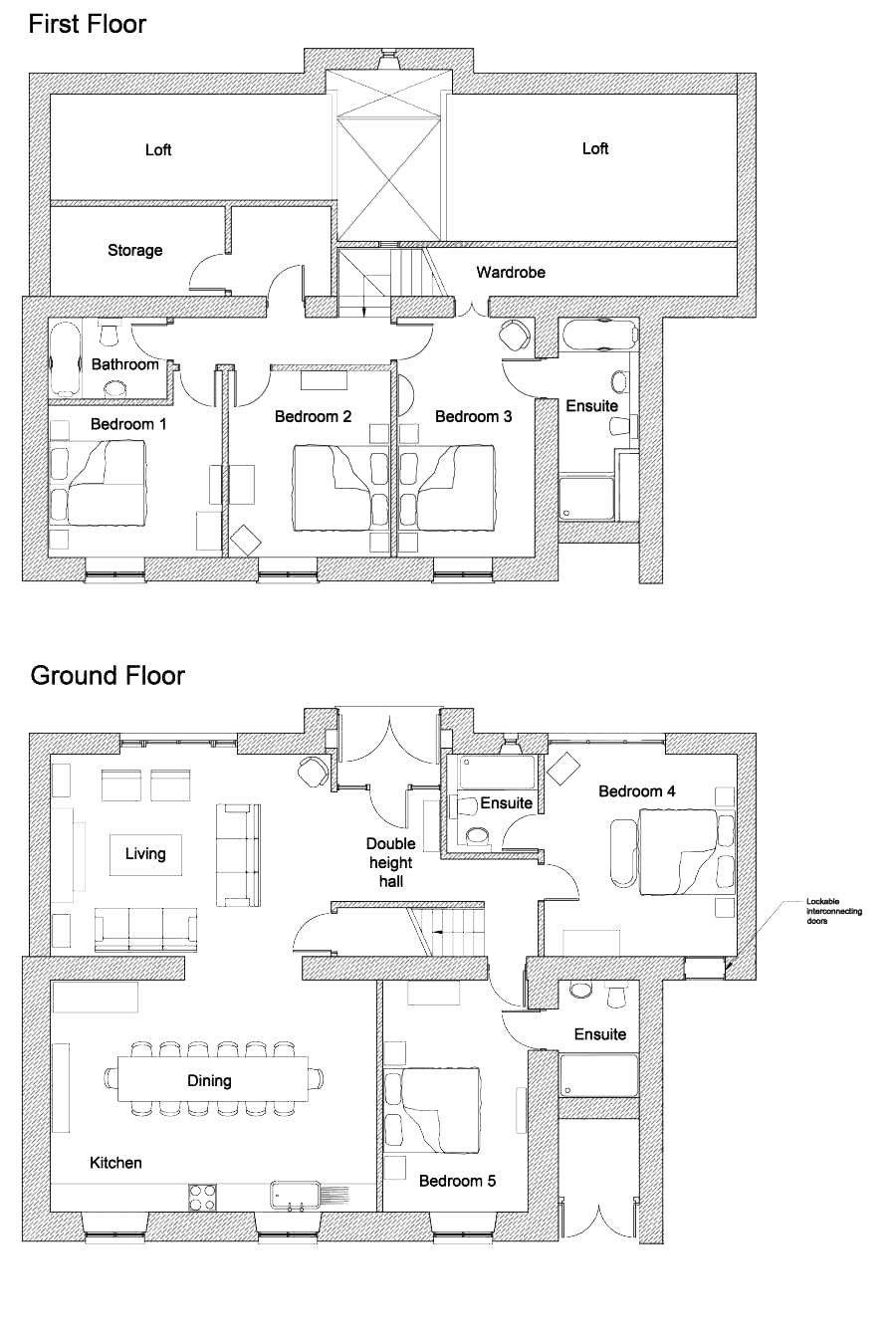sleeps
10
Jack's Barn
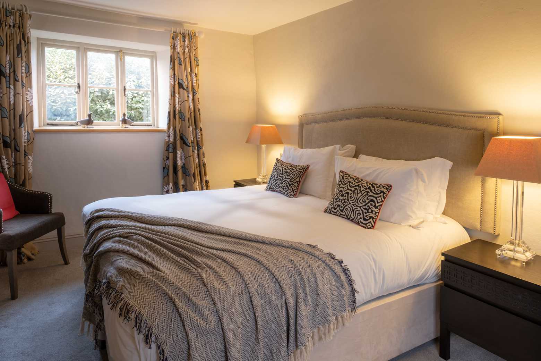
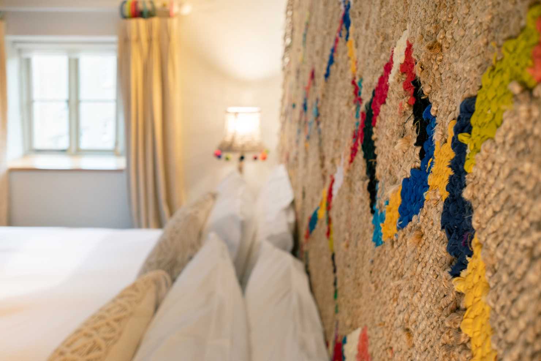
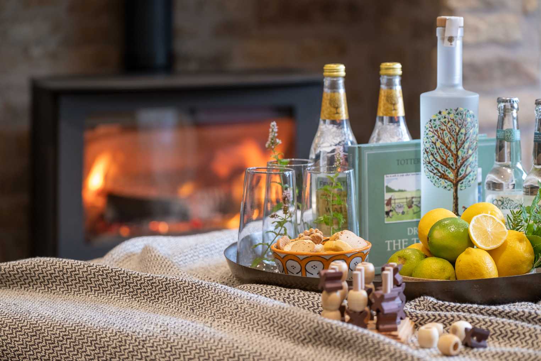
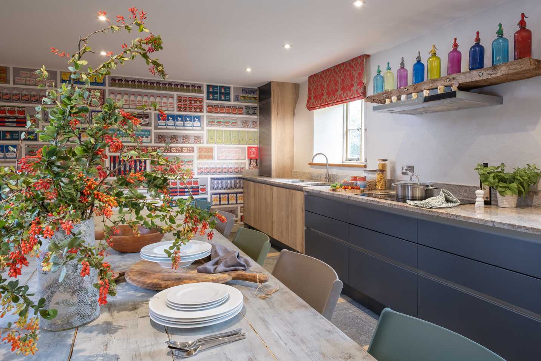
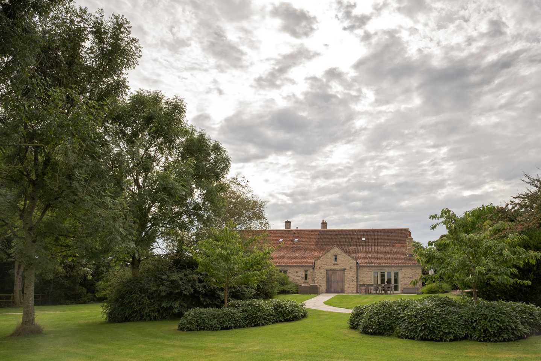
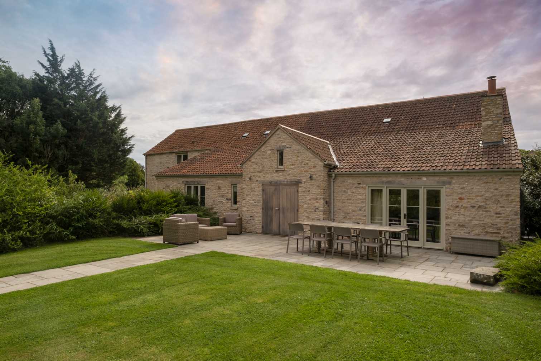
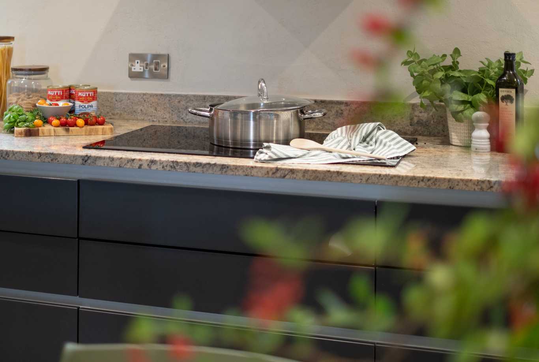
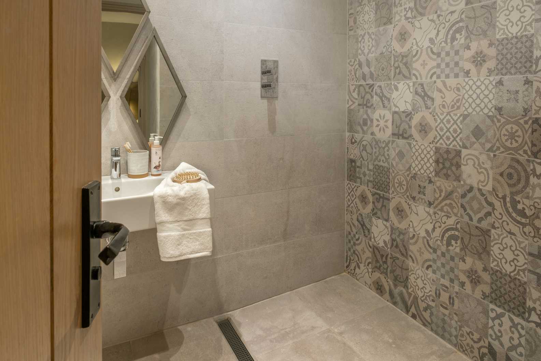
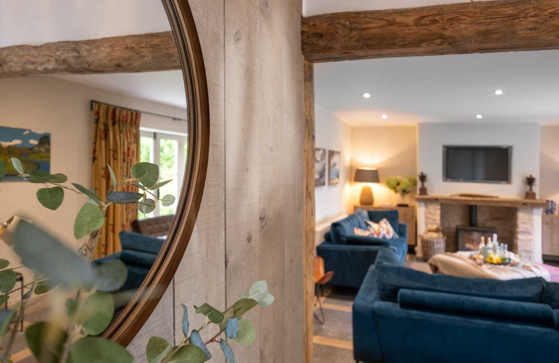
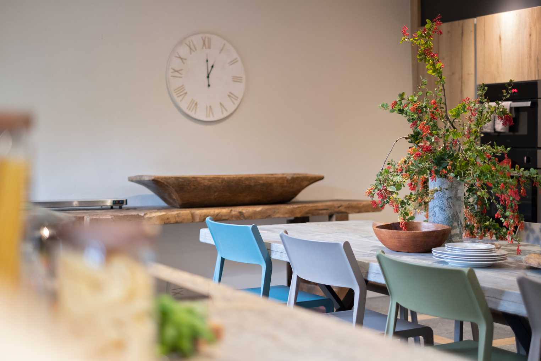
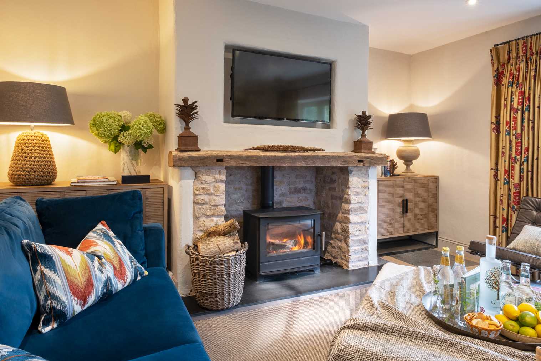
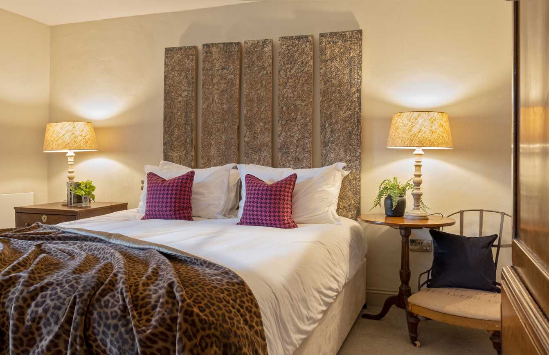
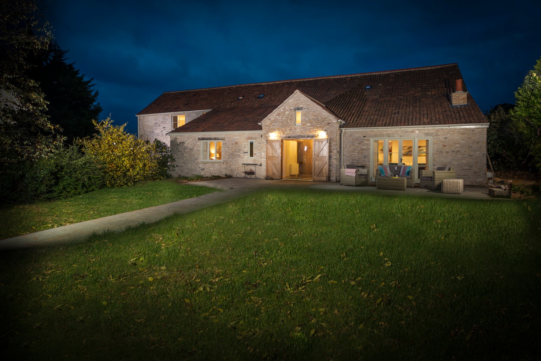
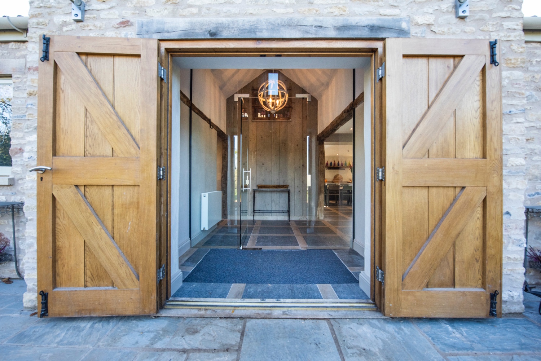
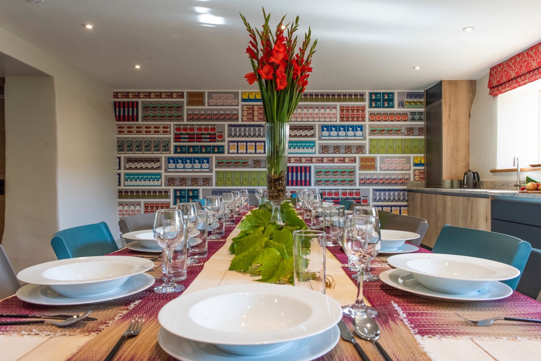
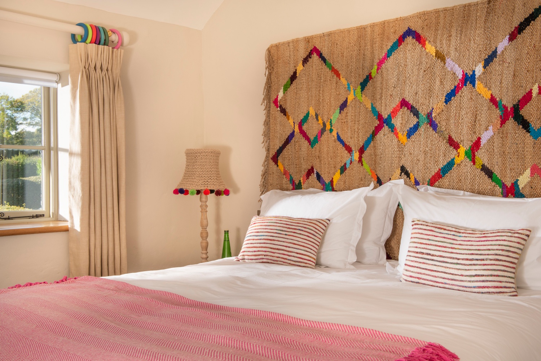
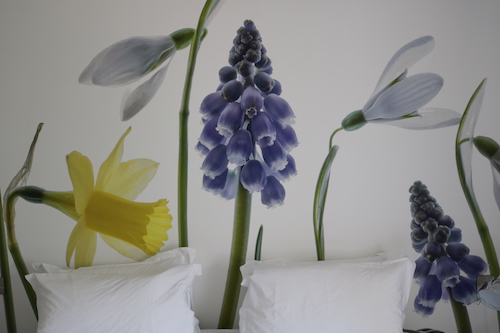
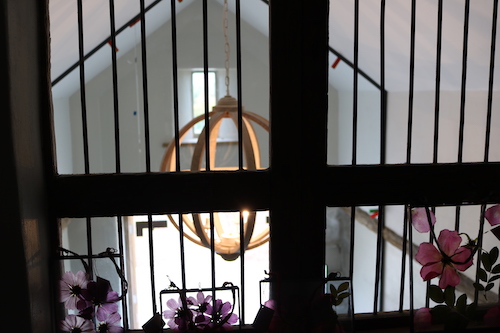
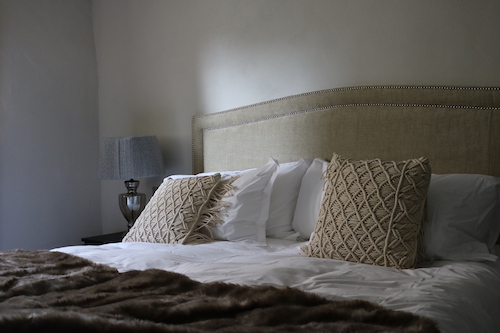
Jack's Barn
Jack was a previous resident. He was a handsome gentle giant, weighing in at 1800 pounds. At that time, there were 10 heavy horses living at Lilycombe Farm. The accommodation is much more comfortable now.
Jack’s has 5 double bedrooms with 6ft double beds that can also be made up as twins. Two of these bedrooms are on ground floor level and have their own wet rooms. Upstairs there are three further double bedrooms, which can also be made up with twin beds, and two bath/shower rooms.
The sitting room has a wood burning stove with a free supply of logs. Wide French doors open onto the terrace and garden. The sitting room is open to the big kitchen, which can seat up to 22 people for dinner, for those who book all three properties together. The kitchen is fully equipped and includes an extra large fridge with separate freezer, as well as two Miele dishwashers and a washer/dryer. In addition to the oven, there is a large built-in combi microwave.
The property has its own parking for about five cars, but there is lots more space if needed. There is garden furniture on the terrace and a large disposable barbie is supplied. Beyond the terrace, there is lots of space to play and a view all the way to Bath.
Accessibility
There is a slope from the parking area along a paved path to the level terrace. The entrance door has a threshold, but once inside, access is level to sitting room, kitchen, and two of the bedrooms each with its own wet room. The wet rooms have some space but do not include grab rails or special equipment. Shower stools, toilet risers or other items may be available on request.
Internal doorways are 82cm wide. Colours and light levels afford reasonable visibility. Bathroom floors are non-slip.
For further accessibility info, please email holidays@lilycombe.co.uk
